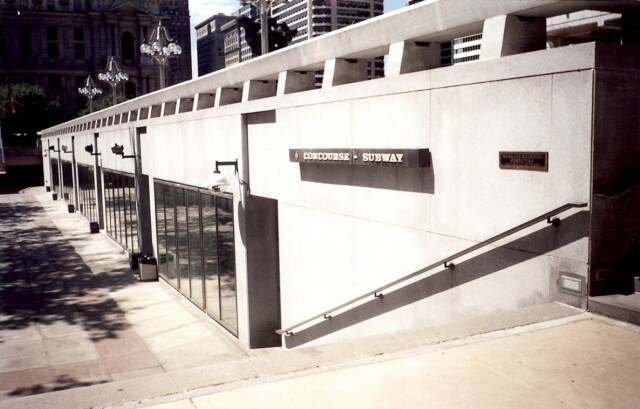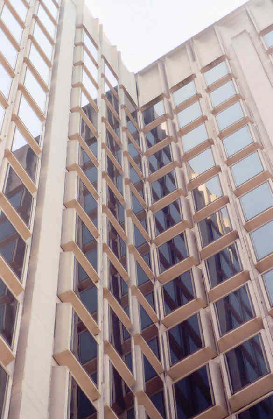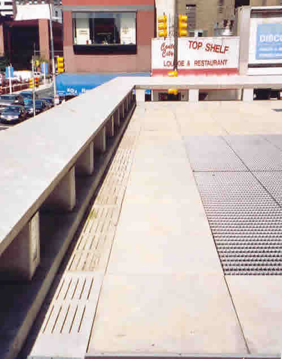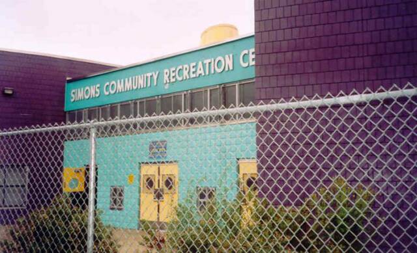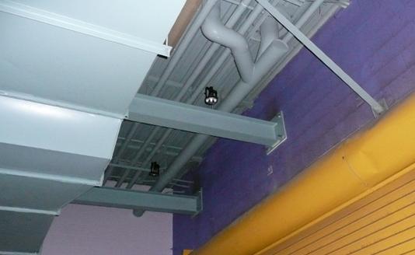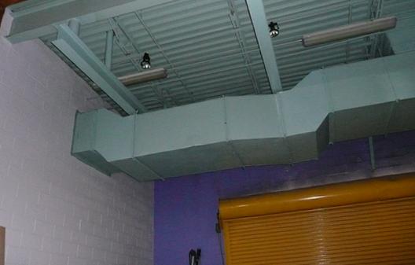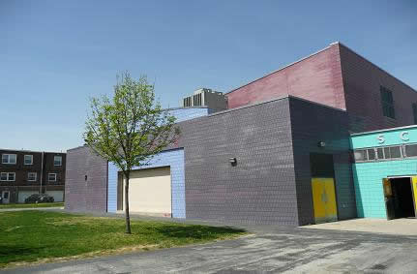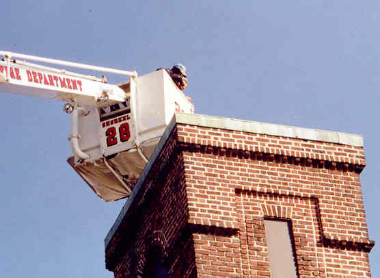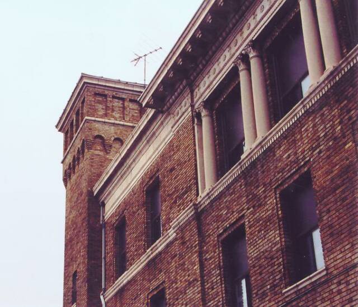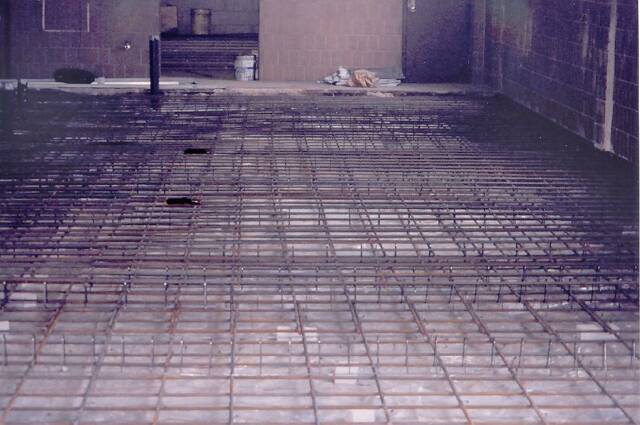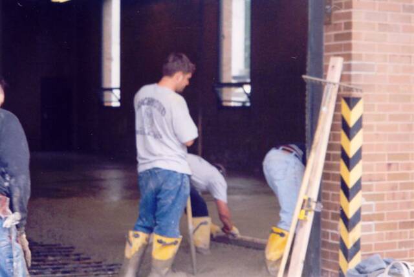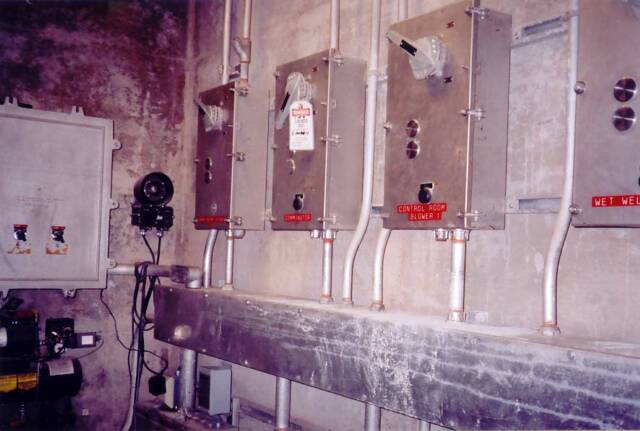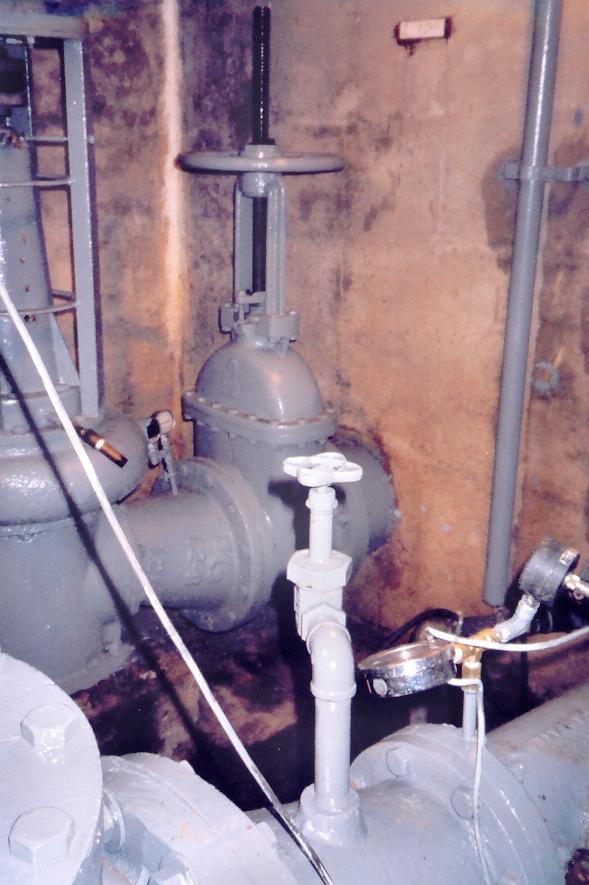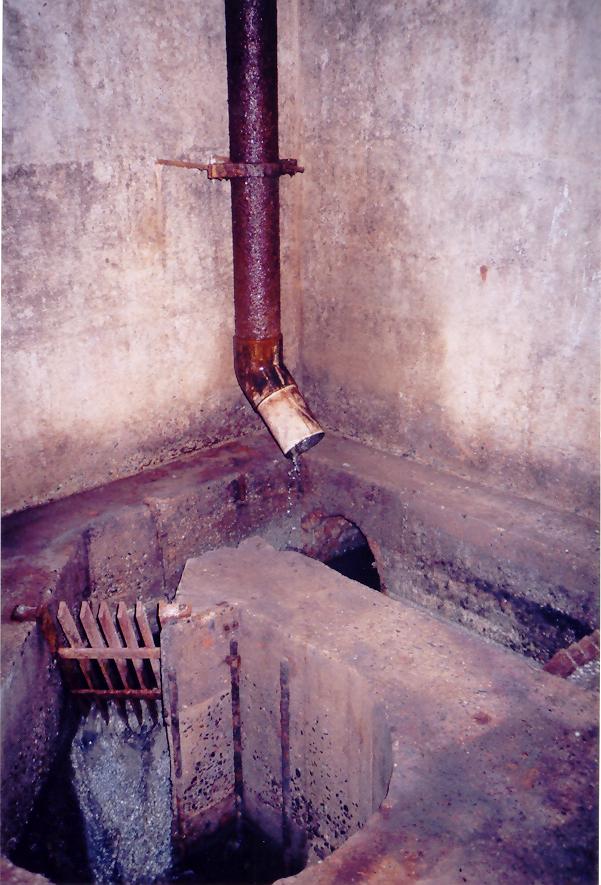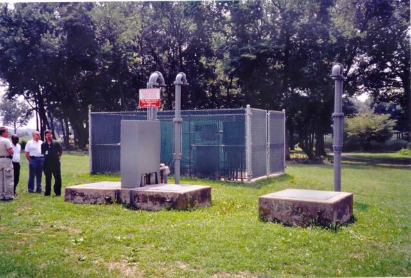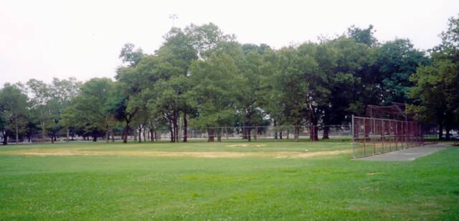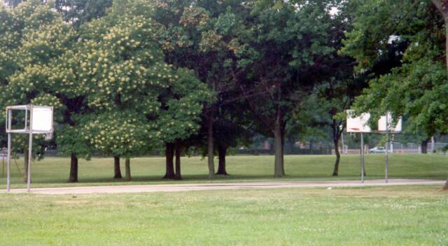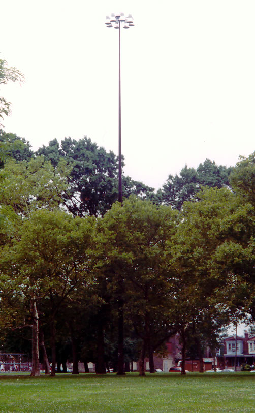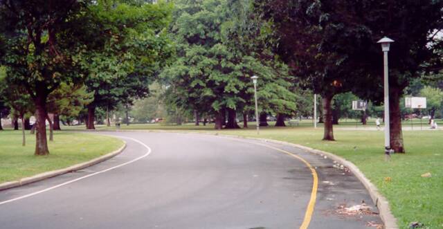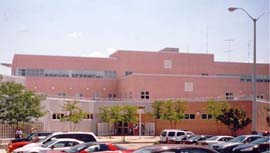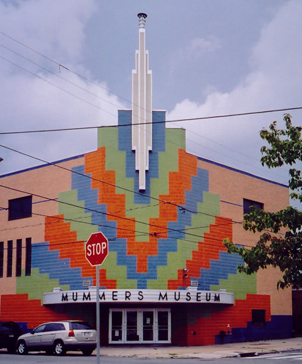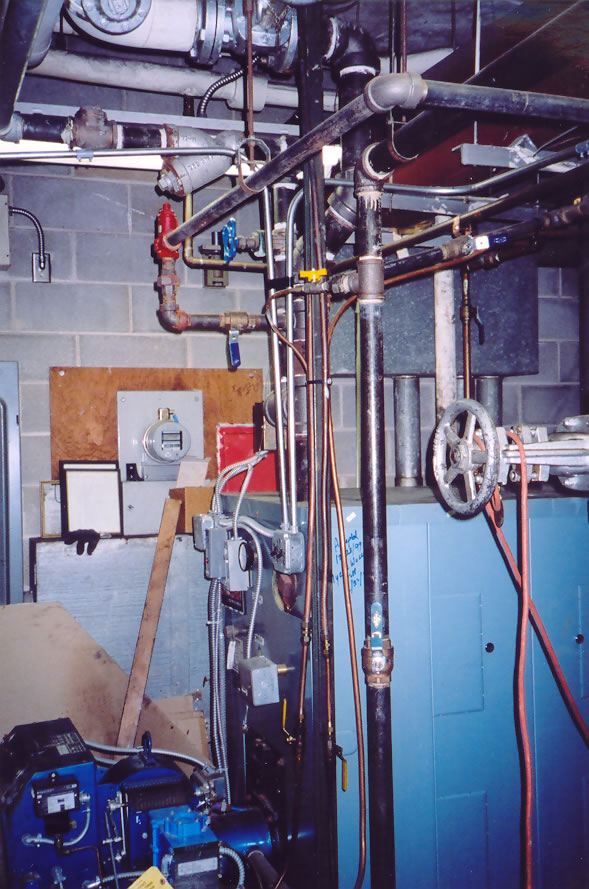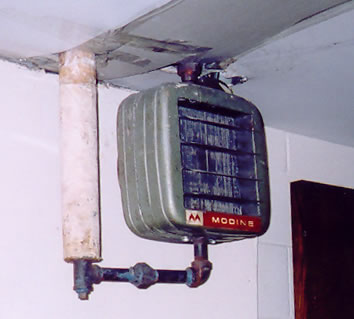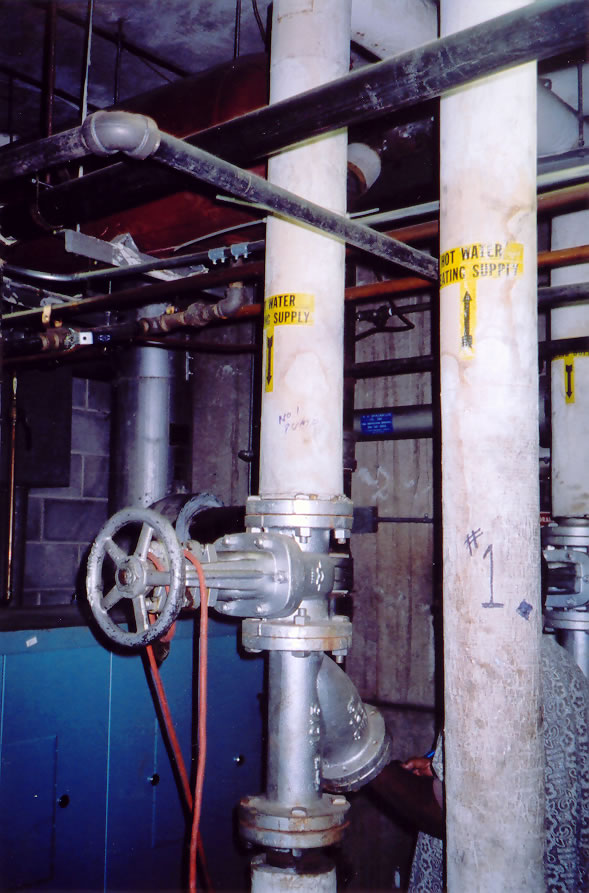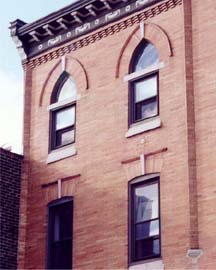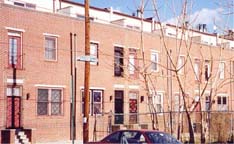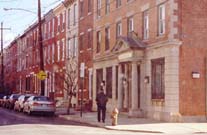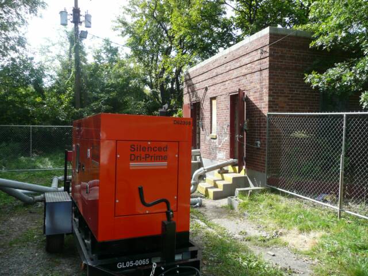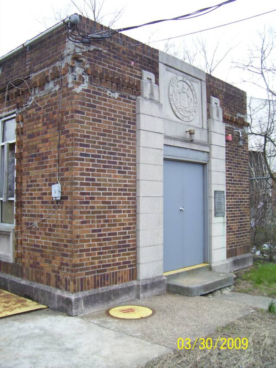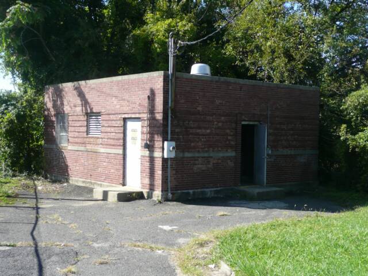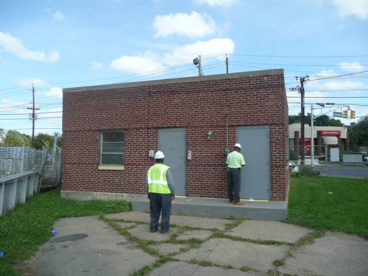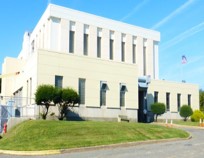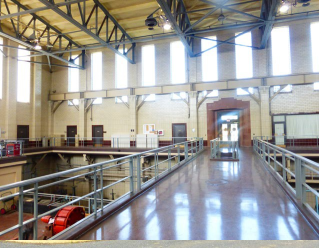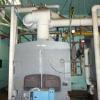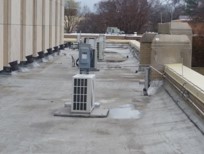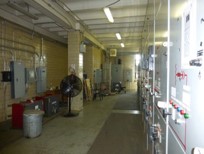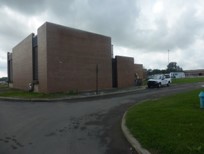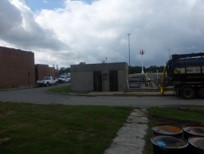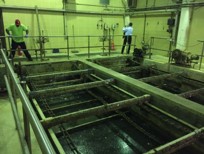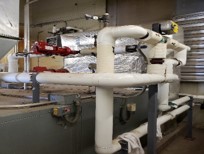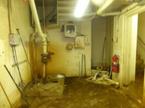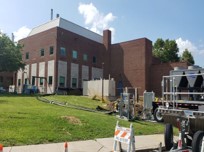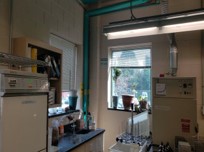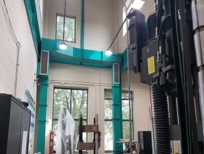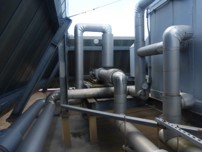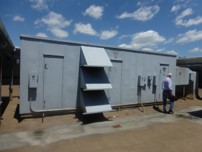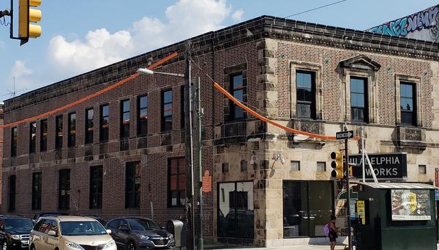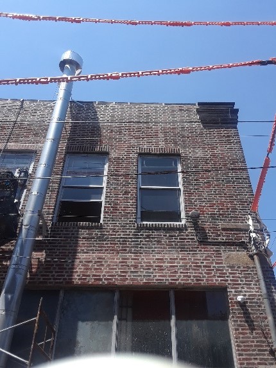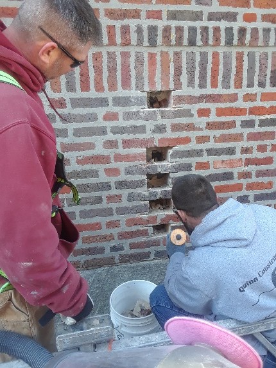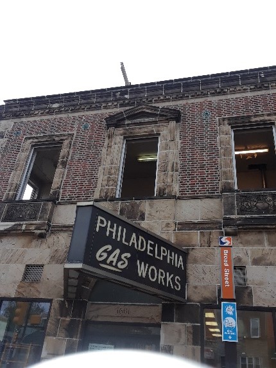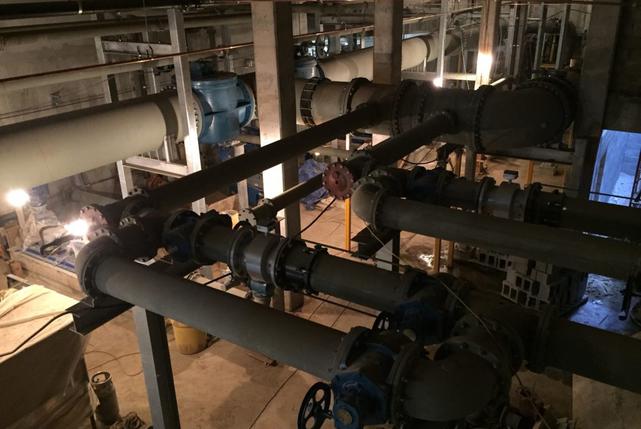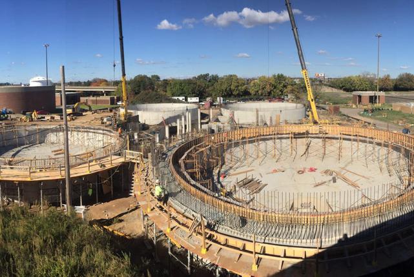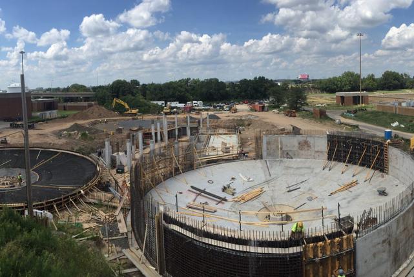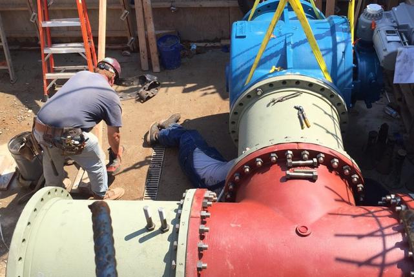Municipal
ADCON has performed a wide range of engineering services to improve the conditions of municipal sites. A partial list of typical projects performed is as follows:
City of Philadelphia Municipal Services Building
Cost of Construction: $1.5 Million
ADCON performed an overall building assessment and provided the City of Philadelphia with a final survey report, which recommended corrective measures, including design drawings and specifications.
The scope of work consisted of mechanical, electrical and plumbing engineering and design and specification services, including demolition of existing facilities, furnishing and installation of all materials and equipment as specified, to provide a new waterproof membrane as well as upgrading the structural, mechanical, electrical and plumbing facilities including a new transformer and power center.
City of Philadelphia Simons Recreation Center
ADCON performed the mechanical, electrical, structural, and plumbing engineering and design services required to perform the renovations as the prime consultant. The renovations included providing air conditioning to parts of the building that only had heat and ventilation. We assessed the structural integrity of the building to ensure safe support of the new HVAC units, modified the electrical system for compliance with applicable codes and the requirements of agencies having jurisdiction over the building, and designed the necessary duct work to efficiently provide HVAC supply.
City of Philadelphia Fire Department Stations #59 and #64
ADCON performed the civil and structural engineering and design services required for the desired improvements to these stations. We prepared engineering drawings and specifications for the project. ADCON also prepared preliminary cost estimates to support various options of work to be performed. ADCON was then retained to assist during the pre-bid phase, bid analysis and assistance as required during the construction phase.
City of Philadelphia Fire Department Station #11
ADCON performed the civil, structural, and geotechnical engineering and design services required for the renovation of the interior structural renovations of Station #11 as the prime consultant. ADCON performed a geotechnical and structural investigation of the existing conditions to investigate the settlement problems that may be incurred while replacing the concrete floor, prepared a structural survey, and designed the concrete floor for the lower level and apparatus room. ADCON prepared the engineering drawings and specifications, a project schedule, cost estimates, and construction administration related services.
Water Treatment and Pumping Facilities
ADCON has worked closely with the City of Philadelphia Water Department as the prime consultant on various types of projects. Activities include geotechnical, civil, structural, mechanical, and electrical engineering and design services. A partial list of typical projects performed can be found below.
- City of Philadelphia Vare Street Pumping Station
The Vare Street Pumping Station is a facility that pumps storm water to a water treatment facility. The renovations to this facility included the replacement of two existing pumps and associated piping. Due to the nature of the facility, this design included temporary by-pass facilities to allow for the continuous operation of the pumping station while construction was taking place. This project also included the replacement of electrical systems and the installation of new chain link fencing, new pavement, and a new gate. ADCON performed the civil, structural, mechanical, and electrical engineering and design services for this project .
- City of Philadelphia Linden Avenue Pumping Station
The Linden Avenue Pumping Station pumps sewage to a water treatment facility. ADCON designed the replacement of the two existing pumps and associated piping. ADCON also designed a new building on grade to house the emergency generator and new electrical controls for the pumping station, as well as the replacement or renovation of other items in the station. Due to the nature of the facility, this design included temporary by-pass facilities to allow for the continuous operation of the pumping station while construction was taking place. ADCON performed the civil, structural, mechanical, and electrical engineering and design services for this project.
- Replacement of the Dehumidification System in Filter Building at Belmont Water Treatment Plant, Philadelphia, Pa
The dehumidification system is over 15 years old and primarily serves the filter building’s pipe gallery, which is located in the basement. The current dehumidification system is tailor- made/proprietary and is a mixture of parts from various companies. The dehumidification system was non-functioning.
Adcon performed a survey and inspected the existing conditions of Philadelphia Water Department’s (PWD’s) Belmont Water Treatment Plant. Adcon prepared the assessment and basis of design report. Adcon performed engineering design for the replacement of the dehumidification system and related engineering design (HVAC, mechanical, and electrical). The intent of the design was to reduce the presence moisture in the pipe gallery.
Adcon provided engineering design for the installation and operation of a new dehumidification system, including a new dehumidification unit that would maintain the pipe gallery space at, or below 40% relative humidity (RH) (+5% RH). The engineering design included but was not limited to the removal of the ductwork, insulation, structural support accessories, hot water piping, and high-pressure gas piping. The engineering design also included the installation of a new recirculation fan, exhaust fan, heating coil, gravity vent, fire and backdraft dampers, air monitoring stations, insulation, structural support accessories, water piping, high-pressure gas piping, valves, and miscellaneous items.
The electrical engineering design portion of the project involved disconnection and removal of the existing electrical components, including wiring from the existing dehumidification system. Also, Adcon performed the engineering design for the installation and connection of the new dehumidification system. The design also pertained to but was not limited to the wiring to the supply fan(s), exhaust fan(s), recirculation fan(s), sensors (including those in the pipe gallery), motors, and dampers.
Adcon also performed construction administration services for this project.
- City of Philadelphia Northeast Water Pollution Treatment Plant
ADCON performed the electrical engineering and design services required for the renovation of the plant. The existing control system takes the 4-20 ma signal for the 48 inch venturi meter and automatically modulates the speed of the pumps. The local meters provide a signal to the control system for display and recording of the readings. The function and programming of these meters was not changed, but the location and type of meter was upgraded. Nine motor-operated valves were replaced by manual valves, and four motor operated valves and their dp switches were being replaced in kind, eight flow meters were replaced, and a new discharge flow meter was added. ADCON prepared the design drawings and specifications.
- HVAC Rehabilitation at Torresdale Filtered Water Pumping Station, Philadelphia, PA
Adcon performed mechanical, electrical, plumbing, and structural engineering design services; documentation; construction administration and management services. Adcon surveyed and inspected the existing conditions of the facility. Adcon prepared the assessment and basis of design report. Adcon provided engineering design for the replacement of HVAC, mechanical, electrical lighting, piping system, and all incidental work that would result in appropriate heating, ventilation, and lighting in the facility. Mechanical design pertained to oil-fired hot water boilers, hot water cabinet heaters, ceiling hung hot water unit heaters, hot water heating coils, AC units, ventilation and exhaust fans, convectors, heat pumps including recessed ceiling ones, hot water end suction pumps, hot water pipes and insulation, ductwork, air separator, and expansion tank. Structural design involved the replacement of some windows, some doors, concrete stairs, and associated railings and the construction of a wall with a door to protect the above-ground oil tank. Electrical design involved the replacement of wall outlets, light switches, safety switches, light fixtures, and various conduits for the new mechanical equipment. Adcon prepared the design drawings, specifications, sequence of operations for the HVAC system and related components, and cost estimate for all construction and demolition work. Adcon reviewed and evaluated vendor’s equipment information. Adcon complied with all applicable codes, including local, state, and federal, as well as Philadelphia Water Department (PWD) regulations and standards. Adcon coordinated all work with PWD and other parties. Adcon will prepare for review by PWD and Licenses & Inspections (L&I), including approval by regulatory authorities within the jurisdiction; assist PWD in bidding and during construction phases; attend meetings and answer design related questions.
- HVAC System Upgrades at Scum Concentration Building and Scum Pumping Station Building of Southwest Water Pollution Concentration Plant, Philadelphia, PA
Adcon is currently performing heating and ventilation engineering design services for the Scum Concentration Building and Scum Pumping Station Building of Philadelphia Water Department’s (PWD) Southwest Water Pollution Concentration Plant. In addition, as a first step, Adcon performed an assessment of the existing conditions of the two buildings and provided recommendations to PWD and Greeley and Hansen. The goal of the design for both buildings is to upgrade the heating and ventilation system which requires the replacement of various mechanical equipment, such as heating and ventilation unit, electric unit heaters, exhaust and supply fans, and other related equipment. All electrical components related to the previously mentioned mechanical equipment will also be replaced. Adcon is also preparing all construction drawings and specifications, including cost estimate, for this project.
- Replacement of AHU-1 and AHU-3 at Central Laboratory, Philadelphia, PA
Adcon is currently performing civil, architectural, structural, mechanical, plumbing, and electrical engineering design services. Adcon surveyed and inspected the existing conditions of the facility and site. Adcon prepared the assessment and basis of design report. Adcon is providing engineering design for the replacement/upgrade of the existing HVAC systems, including operating building management control system, utilizing DDC controls; construction of a new chemical storage building; provision of temporary mobile laboratory offices, temporary storage, and related components; and all incidental work at the Central Lab.
Mechanical design pertains to replacement of two air handling units (AHUs), rooftop exhaust fans, economizer systems, lab hoods, air fog system, steam heaters. Structural design involves the construction of the new chemical storage building; replacement of some windows, some doors, and associated railings. Electrical design involves power distribution to new equipment, the replacement of wall outlets, light switches, safety switches, light fixtures, and various conduits for the new mechanical equipment and other devices. Adcon is preparing the design drawings, specifications, sequence of operations for the HVAC system and related components, cost estimate for all construction and demolition work, and project schedule. Adcon is reviewing and evaluating vendor’s equipment information. Adcon is complying with all applicable codes, including local, state, and federal, as well as Philadelphia Water Department (PWD) regulations and standards. Adcon is coordinating all work with PWD and other parties. Adcon is preparing for review by PWD and Licenses & Inspections (L&I), including approval by regulatory authorities within the jurisdiction. Adcon will perform construction administration, including attending meetings and answer design related questions, reviewing shop drawings, and performing punch list and commissioning.
City of Philadelphia Hunting Park Field Lighting Improvements Project
Hunting Park is a public recreation facility in the Logan section of Philadelphia located between Lycoming Street, 9th Street, Roosevelt Boulevard, and Old York Road. The intent of this project was to provide a lighting system for complete illumination of the basketball court, the major league size baseball field, and a playground area. Not only does this allow for the community to enjoy nighttime play, but it allows for a safer and more secure environment. ADCON, in its design, provided a reliable and safe lighting system design for each field that was easy to maintain, cost effective, and efficient. ADCON performed the electrical engineering and design services for a new power distribution for a storage building frequently used by park vehicles. The new electrical system in the building includes new receptacles around the perimeter of the building and new indoor and outdoor lighting. All three of the locations involve providing new power from existing locations nearby.
City of Philadelphia Curran-Fromhold Correctional Facility
ADCON performed the engineering and design of a ventilation system for eight food preparation rooms at the Curran-Fromhold Correctional Facility. ADCON was responsible for preparing design drawings, specification documents, and cost estimates, as well as the construction administration of the project.
City of Philadelphia Mummers Museum
The Philadelphia Department of Public Property upgraded the Mummers Museum to better serve the public by having new boilers installed and the heating systems renovated. The goals of the project were to provide zoned temperature controls and correction of the heating problems and pipe leakages throughout the building. ADCON evaluated the existing finned tube radiation units in order to redesign them to improve their heating capacity. Using this information, ADCON created an efficient design which included new state-of-the-art electric programmable control systems and improved the building’s heating system to meet current code requirements. The electrical systems of the building were also assessed for problems in order to create a code compliant design to power the new heaters.
DMA5 Census
ADCON performed a DMA5 census for the Philadelphia Water Department in order to field verify the current accounting of properties supplied by the DMA5 distribution network. Using the account list and the DMA5 Census Assessment Form, ADCON field verified whether the account/property was supplied from within the DMA5 network.
New Kensington Community Development Corporation of Philadelphia Housing Rehabilitation Project
Cost of Construction: $1.4 Million
The New Kensington Housing Rehabilitation Project was developed by the New Kensington Community Development Corporation (NKCDC), and was designed to rehabilitate vacant homes and serve the community housing needs for low and moderate income families. The project consisted of eight houses and focused on energy efficient building practices. ADCON performed the civil, structural, mechanical, electrical, and plumbing engineering and design and participated in all phases of the project, including site planning, schematic design, design development, construction documentation, bidding and negotiation support, and construction phase inspection and administration.
City of Camden Pumping Stations Renovation, Camden, NJ
Arch Street, Baird Boulevard, Fairview, Ferry Avenue, Federal Street, Mt. Ephraim Avenue, Pine Street, and State Street Pumping Stations
ADCON was responsible for the mechanical engineering and design required to provide the City of Camden with HVAC systems at each of the stations that comply with all applicable codes, integrate automatic actuated louvers, exhaust and supply fans, heating, circulation fans, and a central control system specific to each station. ADCON was also responsible for the preparation of construction drawings and specifications.
PGW’s South Philadelphia District Office Roof Replacement and Building Envelope Renovation Project, Philadelphia, PA
Adcon’s activities during the construction were: review of the construction drawings and specifications, including notes, submitted by PGW; assistance in defining the responsibilities, roles, and scope of work required to be performed by (roofing and building envelope) contractors; assistance in the coordination of the work of contractor(s) and vendor(s); assistance in coordination of work during construction; assistance in evaluating contractor’s additional work; assistance in evaluating and maintaining project schedule periodically; attendance of progress meetings; assistance in coordination of drawings and sketches during the construction; preparation of daily reports on the project progress, events, issues, and changes; monitoring of construction activities, including construction values and quality of work; assistance in field work inspections; assistance in preparation of punch lists; preparation of a final construction project report (binder).
Adcon complied during our site supervision with all applicable codes, including local, state, and federal codes, as well as Philadelphia Gas Works (PGW) regulations and standards.
The roof replacement involved but was not limited to removing the existing built-up roof and laying down a new fully adhered 60 mil single-ply TPO membrane set in adhesive. Other installed roof items were isocy-anurate roof insulations (hardboard insulations), aluminum dome and strainer, cast iron drain lines, pipe insulations, cut-off mastic and roofing material adhesive, roof flashings (mic TPO membrane), treated wood blocking, cants along curbs, pitch pocket flashings, vent stack flashings, roof hatch flashings, polished bronze downspout nozzle, pipe hangers, overflow drains, scupper drain set in grout. The existing vents were reflashed. The existing HVAC unit set on steel beam supports on the roof was disconnected and removed. The existing steel support was cut, removed and discarded. The roof was inspected and cleaned. Currently, there is no sign of water leakage.
The building envelope renovation involved but was not limited to removing and replacing all windows with new ones and caulking as required; repairing cracked and damaged bricks and stones; locating
Click to enlarge
Click to enlarge
Click to enlarge
Click to enlarge
Click to enlarge
Click to enlarge
Click to enlarge
Click to enlarge
Click to enlarge
Click to enlarge
2465 North 50th Street Bala Building, Suite 10E Philadelphia, PA 19131 (P) (215) 877-8210 (F) (215) 877-8150
Click to enlarge

Construction/Project Management Engineering
Click to enlarge
Click to enlarge
Click to enlarge
Click to enlarge
Click to enlarge

